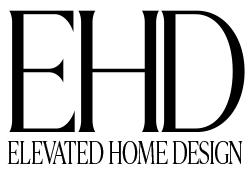The Process
DISCOVERY
In our initial online meeting, we look forward to learning about your vision and the specific obstacles you may be encountering. What are your key priorities in creating your dream home, and how can Elevated Home Design assist in this process? Please bring any concepts, sketches, or pictures that have inspired you. We’ll engage about your ideas, asking numerous questions to ensure we understand your needs fully. We will discuss the process, work flow and what is expected at each stage of design. This complimentary session is an excellent opportunity for us to get to know each other, with no obligation to proceed. If our discussion resonates with you, we will prepare your client portal access as well as a detailed proposal for your consideration.
CONCEPT
We turn your visions and ideas into reality. The initial concept design phase is crucial, as it sets the foundation for everything that comes next. We delve deep, leveraging everything discussed and uncovered during the discovery phase. Our approach is both creative and insightful, transforming your aspirations and our shared vision into a vivid three-dimensional plan. At this stage, you will review preliminary floor plans, a site layout, and 3D exterior renderings. Following this, we meet again to discuss your thoughts, after which we refine and tweak the design.
SCHEMATIC/DESIGN DEVELOPMENT
This is where we bring your vision to life. At this point, we’ve already laid down the foundational design concept and now we’re diving deeper into its development. We refine the floor plans, create detailed interior and exterior elevations, sections, and 3D models. We also focus on the finer aspects such as millwork, cabinetry, and lighting design, alongside selecting the material palette and integrating structural and building systems. This stage is where we spend the most time, as it’s critical to perfecting the details. It’s important to note that this process isn’t completely linear; as we add new layers, they often enrich and deepen our original ideas, leading to a design that’s not only more cohesive but also beautifully refined.
CONSTRUCTION/DESIGN DOCUMENTATION
We craft a comprehensive roadmap for bidding and construction. At this stage, we meticulously develop, refine, and synchronize plans, elevations, sections, and details to produce a professional set of construction documents. We also prepare detailed design specifications outlining products, procedures, and standards. These documents serve as both the roadmap and the instruction manual for your builder, providing the essential guidance they need to bid on and build your home precisely to your expectations—ensuring you get exactly what you envisioned.
Optional Additional Service
Bidding
We guide you through the bidding process. First, we assist you in deciding the type of contractor relationship that suits your needs, and then we help you select contractors to invite for the bidding process—we typically recommend bidding to at least three contractors, sometimes more. During the bidding phase, we're on hand to clarify any questions contractors might have. After receiving the bids, we carefully analyze them, identifying any potential issues and opportunities to enhance the proposals. We pay particular attention to any numbers that seem unusually high or low, as bids that seem too good to be true often lead to problems down the line. We then review all of this with you to ensure you're well-informed and comfortable with the next steps.
Let's Get Started
First Step... Let's Chat! Book your Complimentary Pre Design Meeting. We will take an hour or so and discuss your project, vision, any hurdles you may encounter.
