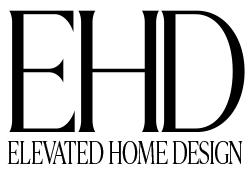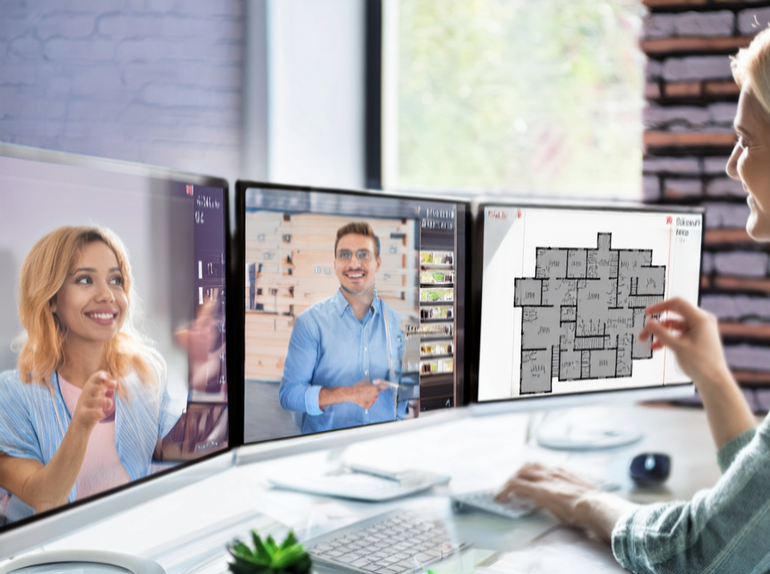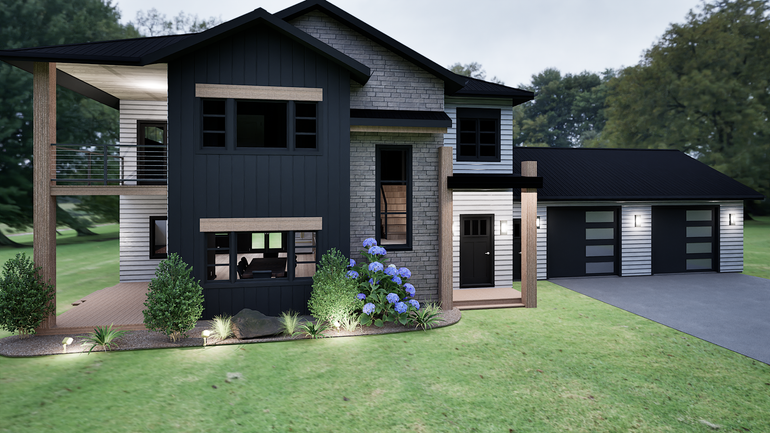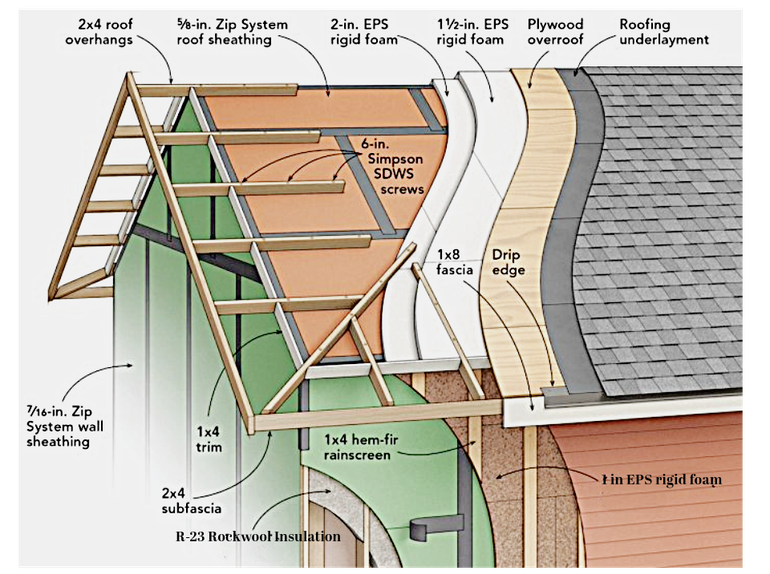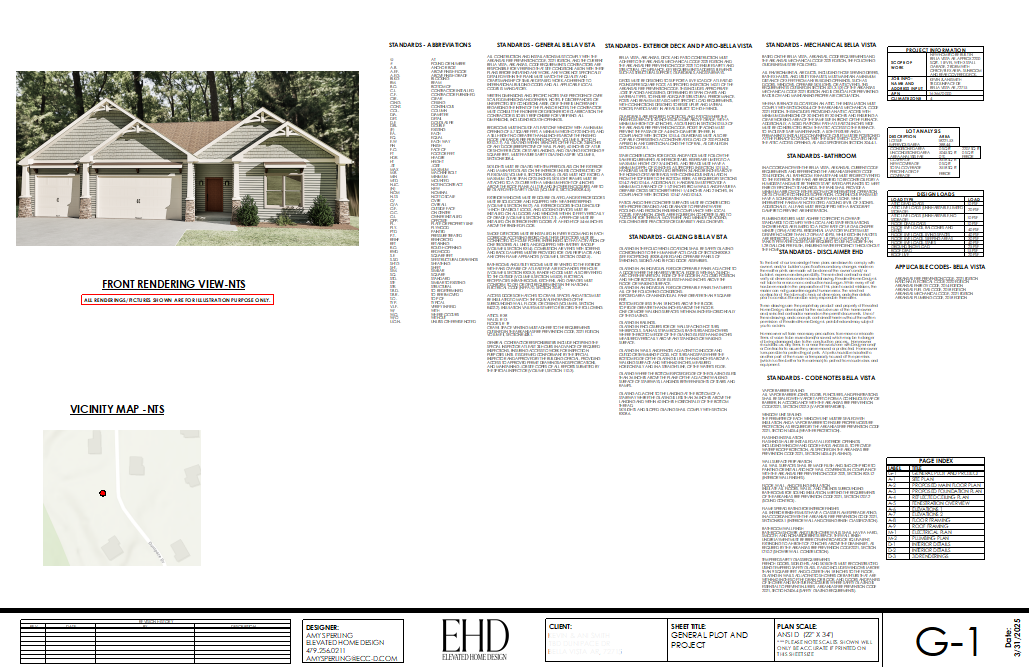Custom Home Design
At Elevated Home Design, we offer a personalized custom home design experience tailored to each client's unique vision and lifestyle. From the initial consultation, where we dive into into your preferences and functional needs, to the final touches that make a house a home, our process is collaborative and client-focused. We utilize high-quality 3D renderings to help visualize your future space, ensuring every detail aligns with your expectations. Our commitment to seamless communication throughout the design phase guarantees that your ideas are heard and implemented. With Elevated Home Design, you're not just building a house; you're crafting your dream home with a team that cares deeply about making it perfect for you.
Beautiful, Efficient Homes, Start with Great Planning
Your home doesn't need to be cookie cutter, it should reflect your families needs and personalities. From the exterior, to the living spaces it should function exactly as you need and use it.
For most of us, our home is our sanctuary, a place where we spend the majority of our time. It's essential that our homes provide a sense of peace, safety, and comfort. Every element and every occupant, from homeowners and children to pets, should find a space that reflects their personality and values. A well-designed home isn't just about aesthetics; it's about creating an environment where every family member feels truly at home, surrounded by what matters most to them.
WHAT'S INCLUDED
Let's Get Started
First Step... Let's Chat! Book your Complimentary Pre Design Meeting. We will take an hour or so and discuss your project, vision, any hurdles you may encounter.
